One of the goals that I set for myself in my current Yellow Castle inspired build was to build in a different time period than my previous castle build, The Fortress of Falkenholt, I have therefore chosen the year 1650 as a rough time period.
The interiors of the Fortress of Falkenholt were mainly functional and featured undressed stone walls and lots of wood. This build will have interiors more in fitting with a European palace in 1650.
So far I have been working on the interiors of the ‘below stairs’ areas – the areas of the castle predominantly seen only by staff – such as the kitchens and cellars. These areas are utilitarian spaces with whitewashed sandstone walls, stone floors and exposed wooden beams. I based the overall style of these areas on photos of the kitchens in Hampton Court Palace in the United Kingdom.
Reference: The kitchens of Hampton Court Palace, United Kingdom.
Progress: My kitchens and wine cellar so far.
A lot of the build techniques used in this utilitarian areas of the castle have been seen before in my Falkenholt castle, the only real difference being the colour palette used.
I have also been working on two other much more visually interesting areas of the castle, the throne room and the dining hall. I looked at a lot of reference images of palace interiors to work out what details to include to suggest these lavish interiors.
Reference: 1. The Louvre, Paris 2.Banqueting House, London 3.St. Giles House, Dorset 4,5 & 6 – Palace of Versailles, France
Both the throne room and the dining hall have a similar interior style to each other with decorative panels with contrasting beading and columns with gold leaf capitals and heavy gold cornices.
The main difference between these two areas is the colour scheme change, the throne room walls are light aqua and the dining hall walls are light nougat. I have some example pictures from the throne room below, but none of the dining hall as yet.
Progress: the throne room so far.
I plan on exploring a some more varied renaissance interiors in the library which will be above the throne room and the ball/music room which will be above the dining hall and will post some more progress photos of these areas as they come together.

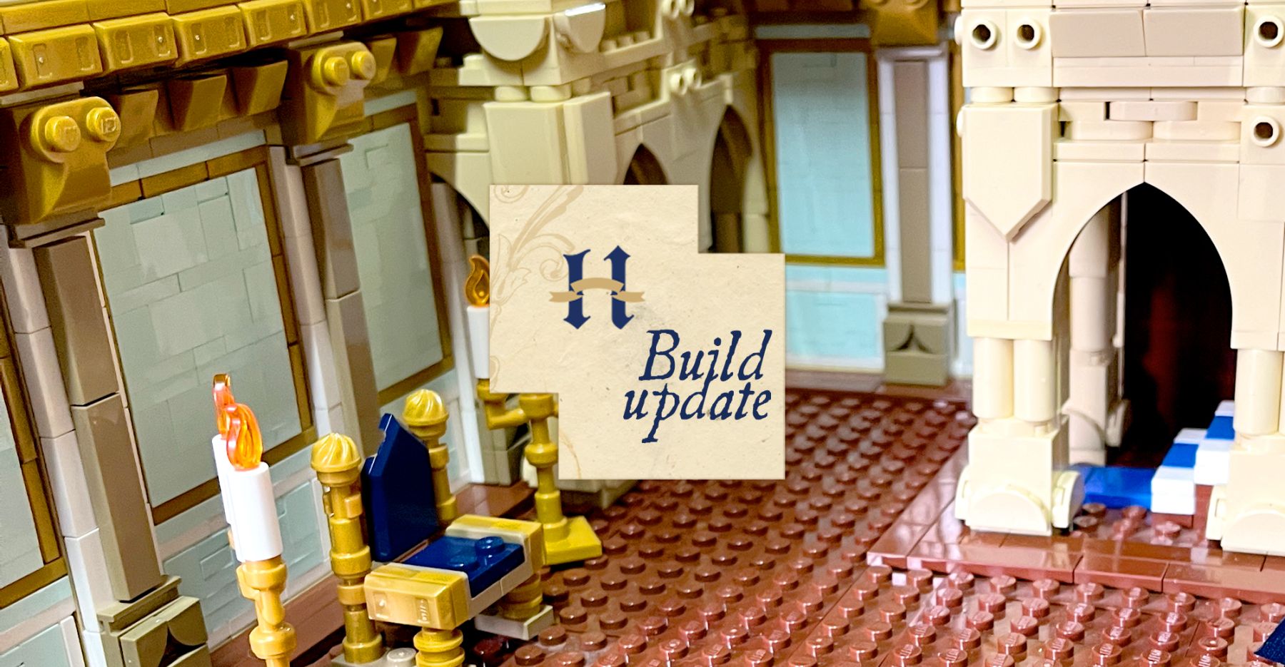
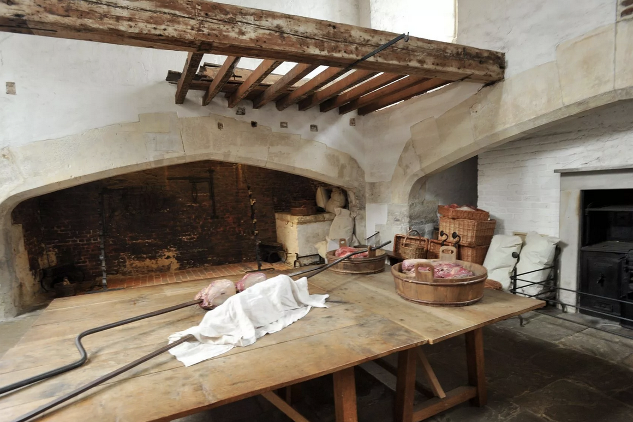
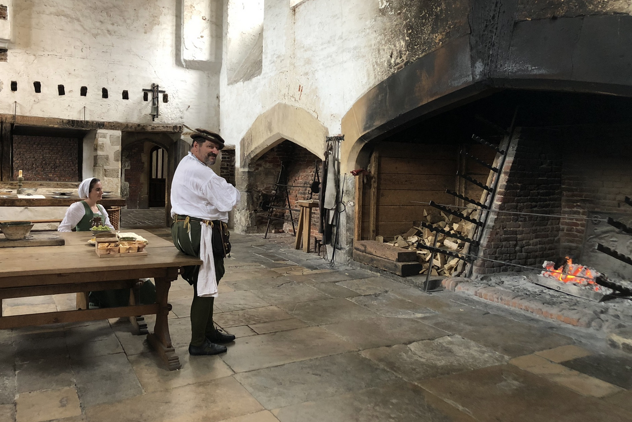
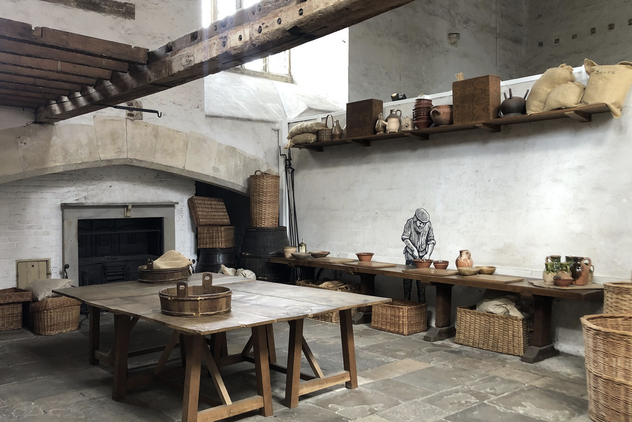
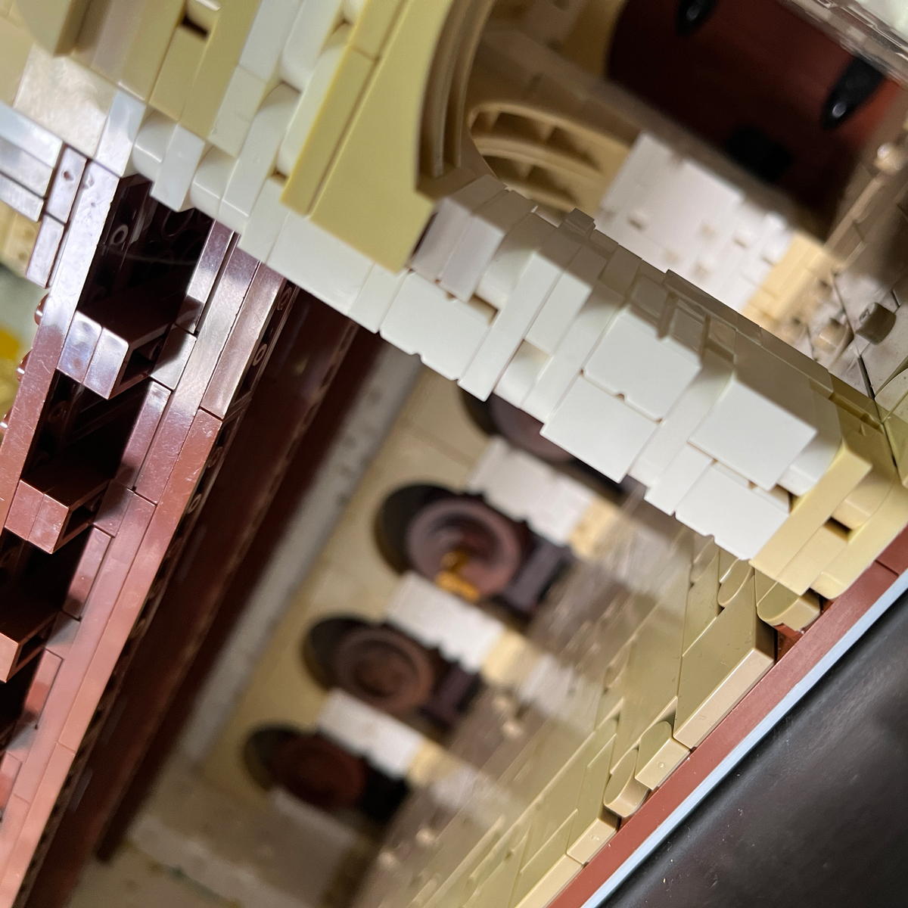
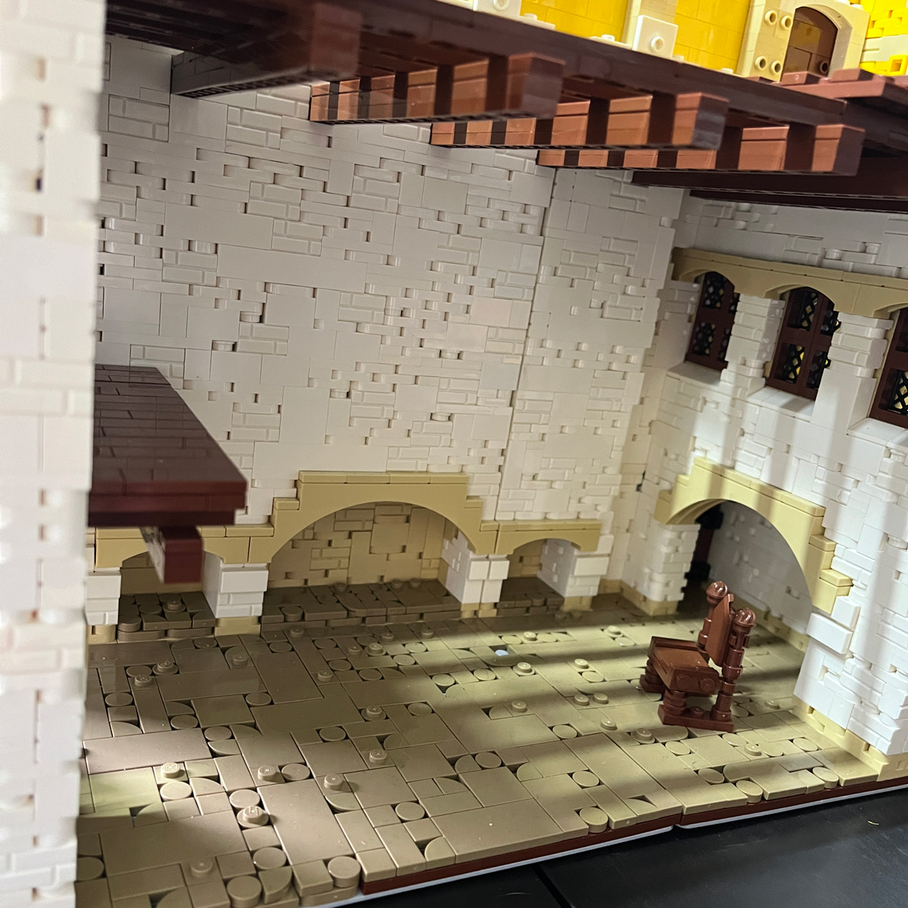
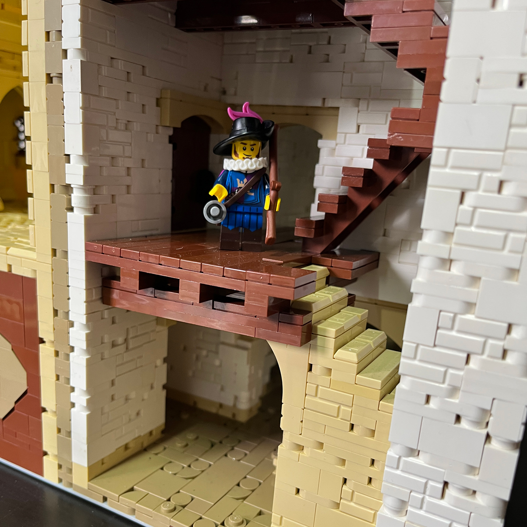
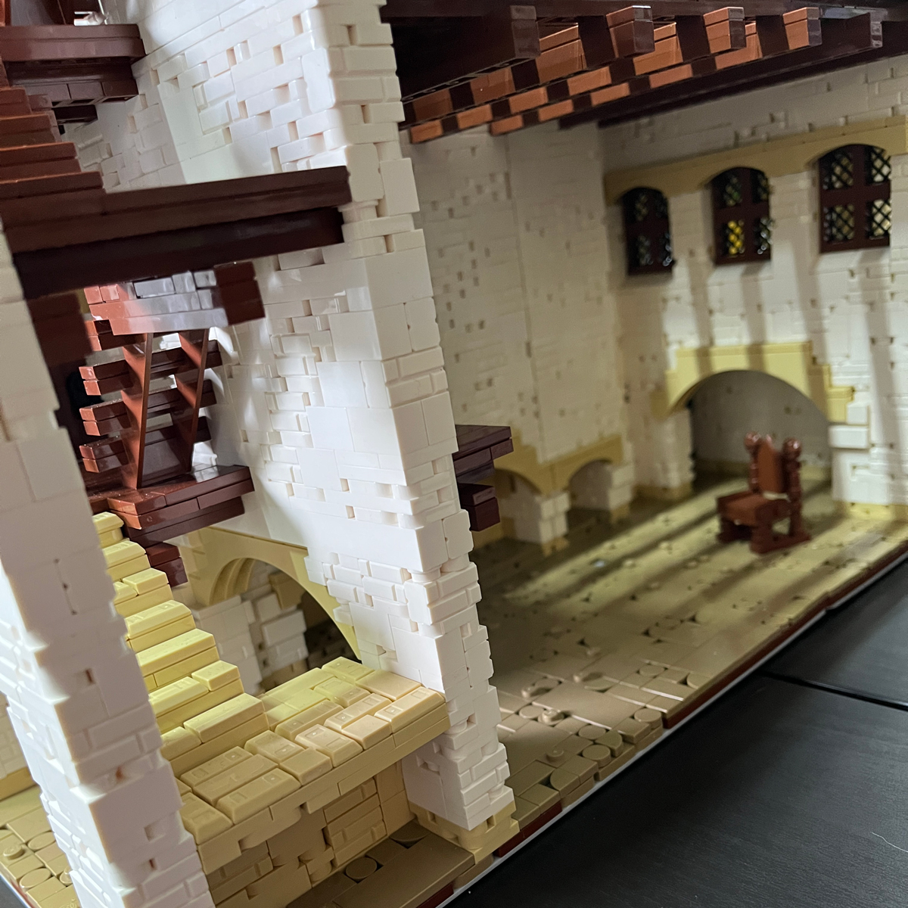
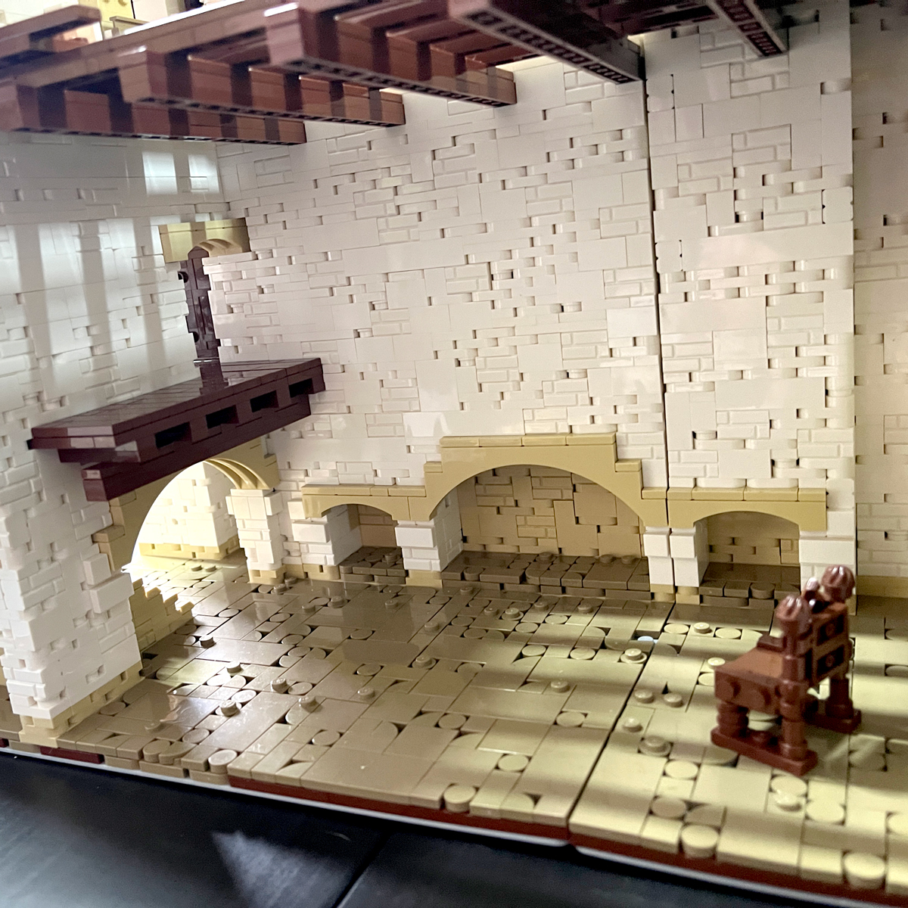
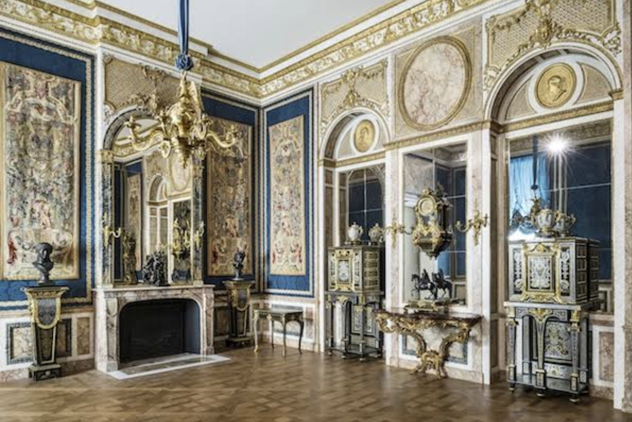
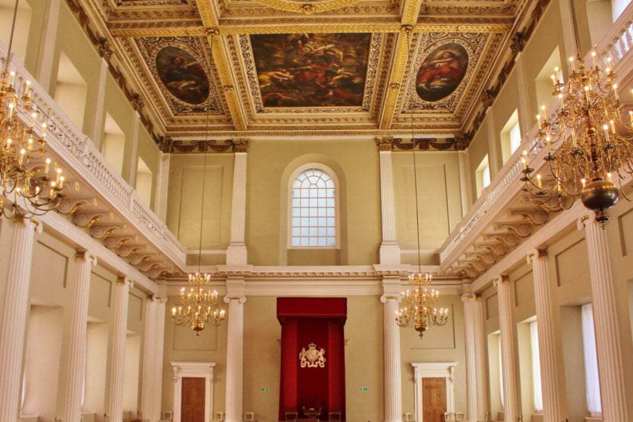
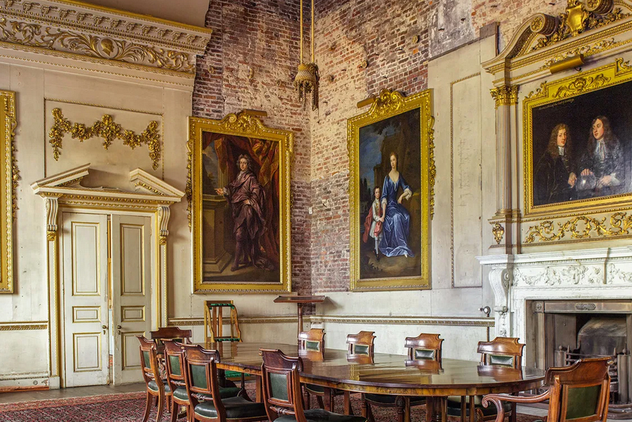
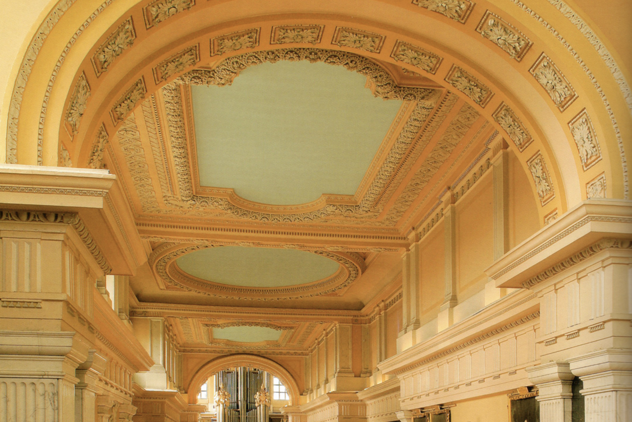
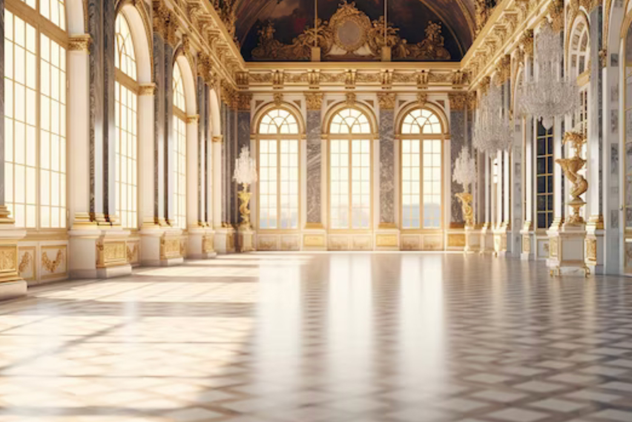
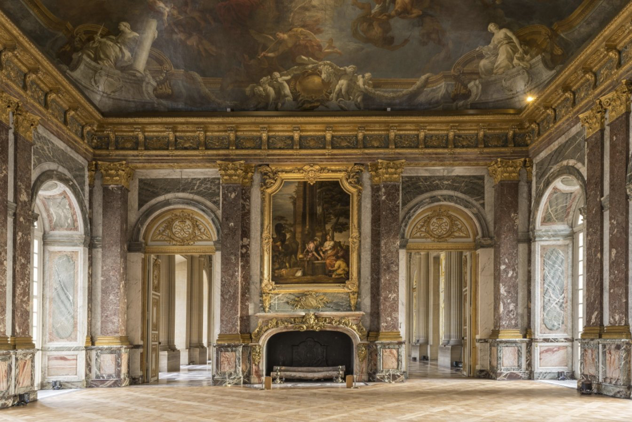
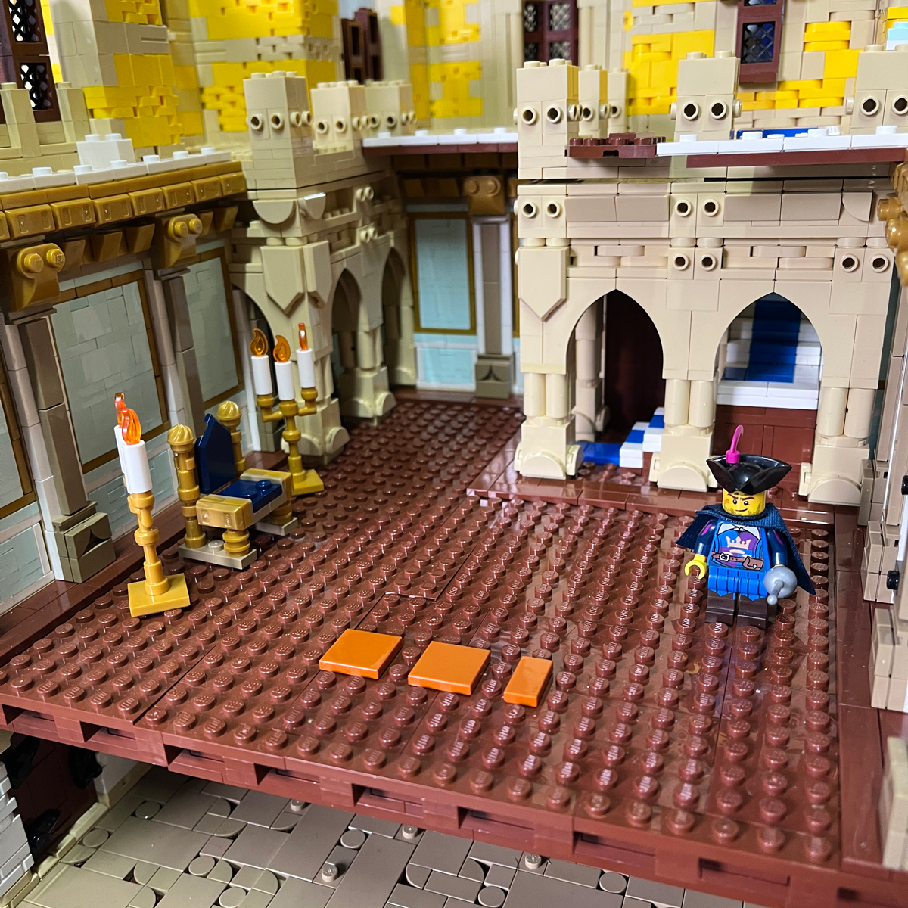
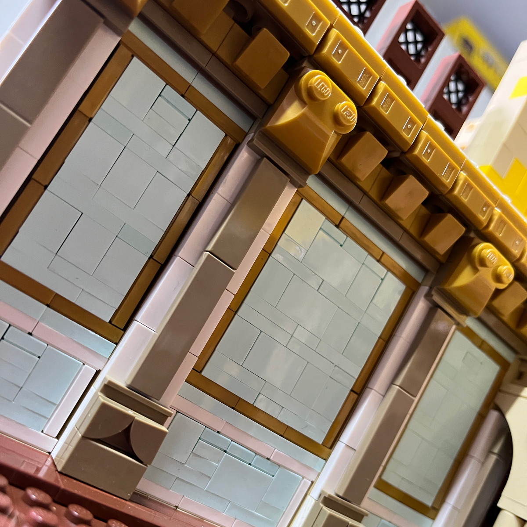
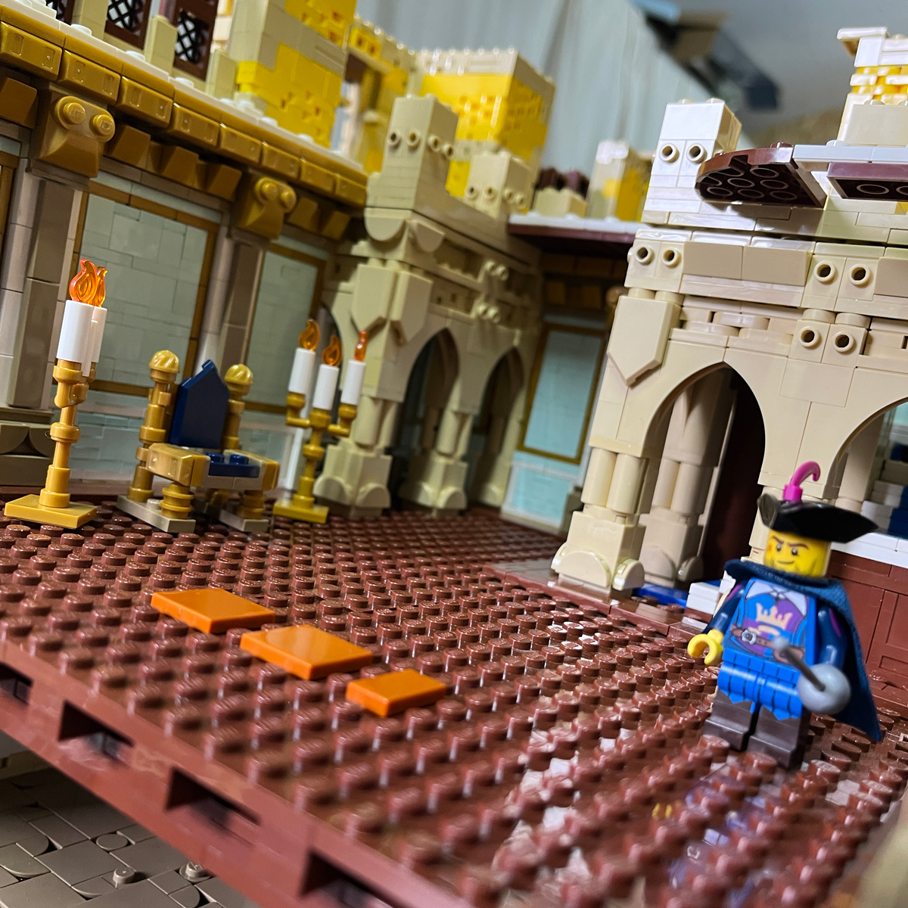
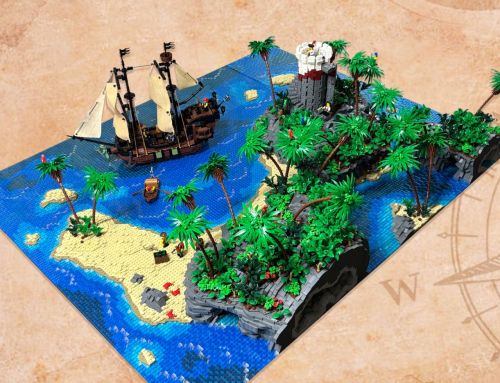
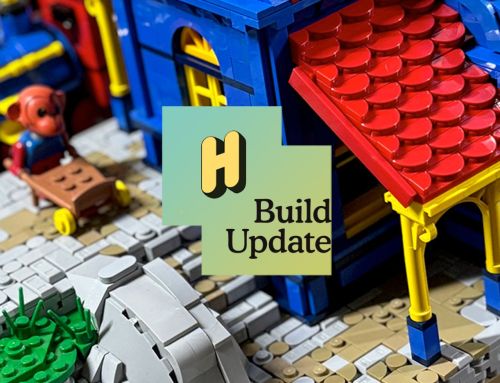
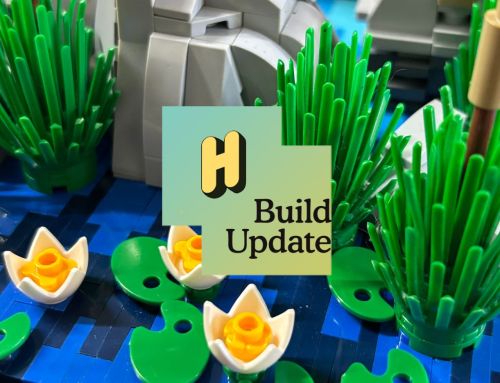
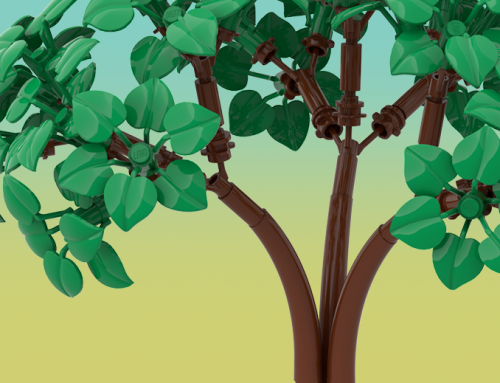
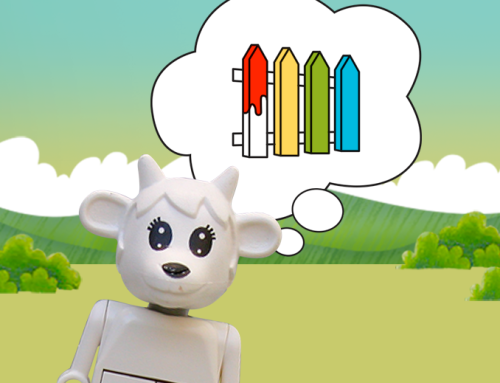


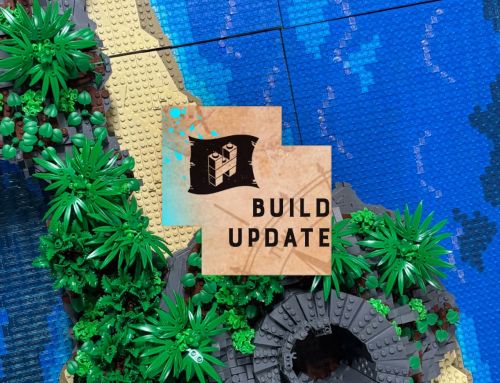

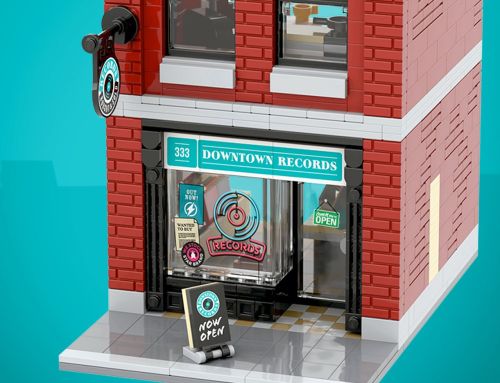
Leave A Comment